
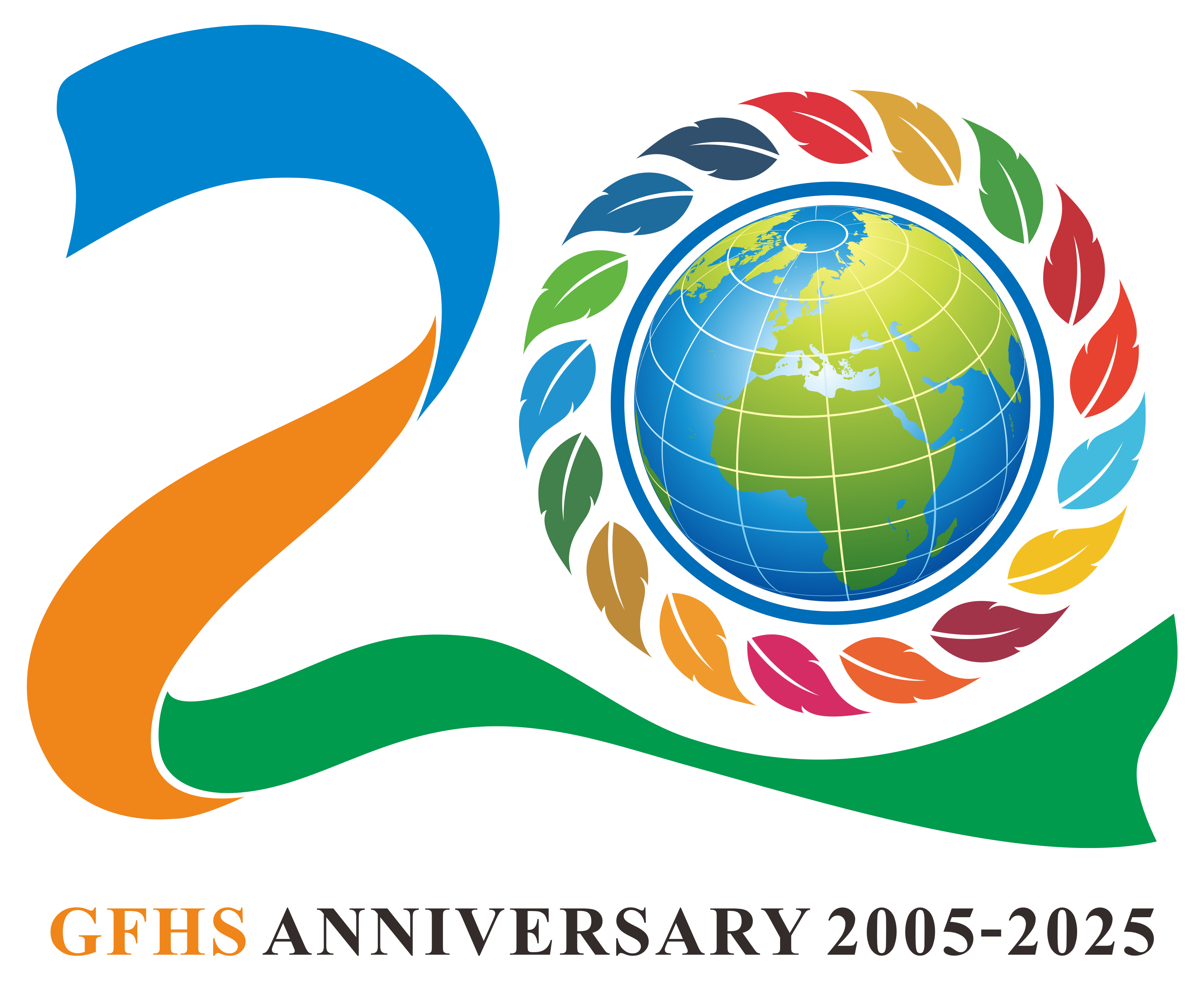

Committed to Sustainable Cities and Human Settlements for All

In Special Consultative Status with ECOSOC
Keywords:
sustainable tourism, master plan, participatory, physical environment
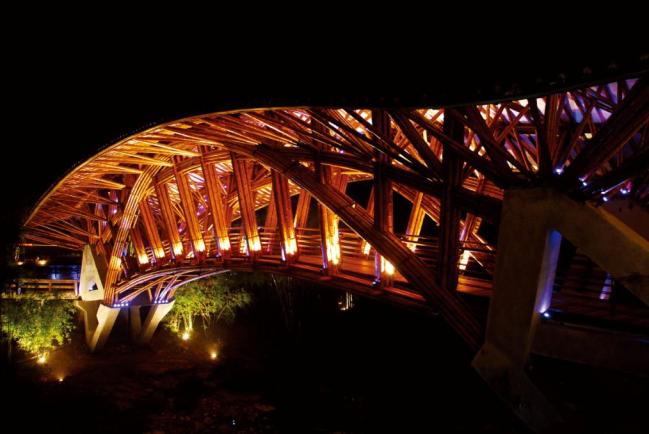
The landmark landscape of Crosswaters Ecolodge : arrival Bamboo Bridge-Hitesh Mehta
A physical Master Plan, in the traditional sense, has basically been a comprehensive long-term strategy framework within which a location is encouraged to develop or change. Great provinces and historic cities such as Paris are often held up as prime examples of master planning.
However, current master planning practice is a relatively recent development. It faces a number of different challenges to historic master planning and especially in the field of tourism has not yet become a standard process with common language, clearly understood objectives and known outcomes. The outline process described in this article is the result of over 20 years of work by the author in the field spanning six continents and aims to begin the process of establishing a shared language and framework for the process of master planning in Sustainable Tourism. The author has over time perfected the art of creating Master Plans that address the quadruple bottom line aspects of development and protection – Environmental, Economic, Social and Spiritual.
There is an overwhelming consensus amongst Sustainable Tourism experts of the importance of physical (as opposed to policy or strategic) Master Planning in the development process which helps deliver a high-quality holistic tourist product, harmoniously integrated in a cultural and environmental atmosphere with very distinctive architectural characteristics and using innovative technology for the preservation of the environment and natural resources.
Although the application of the Master Plan varies greatly depending on the scale of land under consideration and the nature of the change required, a number of basic principles are common to the process. For example, the authors firm HM Design, is recognized BEST practice which specializes in Holistic Master Planning that, creatively merges the opportunities that the site offers with economics and planning and which lead to successful low impact destinations; that heightens local awareness of the importance of conservation and provides new incentives for governments and local communities to preserve protected areas and generate revenue for local and regional economies.
HM Design follows an eight-stage process to create holistic Master Plans.
1. Research, Review and Analysis of Base Documentation: This is done at the office where the history, culture, flora and fauna of the site region and country as well as the site environment and its surrounding areas are researched. Then existing documents, articles and research papers are reviewed and upon receipt of the base documents from the client, HM Design will perform a preliminary layering ‘site suitability’ analysis (using Geographic Information System (GIS)) of the conservation/development conditions. This information is converted into a graphic format that enables the whole team to easily comprehend the overall site's characteristics and attributes as well as provide a basis for further study during the site visit.
2. On-site visit with the desk research GIS-generated Site Suitability Analysis drawings: A Ground-truthing exercise helps to ensure that the generated drawings best represent what is on the ground. An important component of this stage is a metaphysical workshop that helps HM Design understand and immerse into the ‘chi’ (energy) of the site. The purpose of this workshop is to ensure that the consultants are provided the opportunity to share their feelings and ‘non-tangible’ connections to the site, and in so doing help everyone better understand the areas of the site that had the best ‘spirit of place’.
3. Regional and on-site interviews: With representatives of the various Conservation and social organizations, local people and tourists. HM Design together with consultants visit a range of existing tourism attractions and experiences some of whom are competitors.
4. Stakeholder participatory meeting: Held with a wide-range demographic sample of local/indigenous people to better understand local hopes, dreams and challenges. The recommendations from these workshops help direct the operations of the project/destination.
5. On-site participatory planning charrette (collaborative process for design and planning solutions): This accelerates the planning process by creating an interactive environment with the client and the consultants working together without the normal interruptions that delay communications. It also provides an opportunity to achieve consensus on the most worthy approach to the Master Plan by reviewing program issues, environmental constraints and provides insight into the physical and market potential of the various products. This approach ensures the process is the most effective and efficient means of providing stakeholders with a specific work product quickly and comprehensively and at the same time provide an early feasibility review of the overall plan with minimal investment of both time and money.
6. Presentation of draft plans to client: After approved plan has been refined.
7. Second Site Visit: An on-site ground-truthing exercise is undertaken to confirm the locations of the various project elements, enabling HM Design to receive valuable feedback before the preparation of the Final Conceptual Master Plan.
8.
Finally, in the last stage and after including the feedback from all
stakeholders, the Final Conceptual Master Plan Drawings and Booklet are then
prepared and handed over to the client.
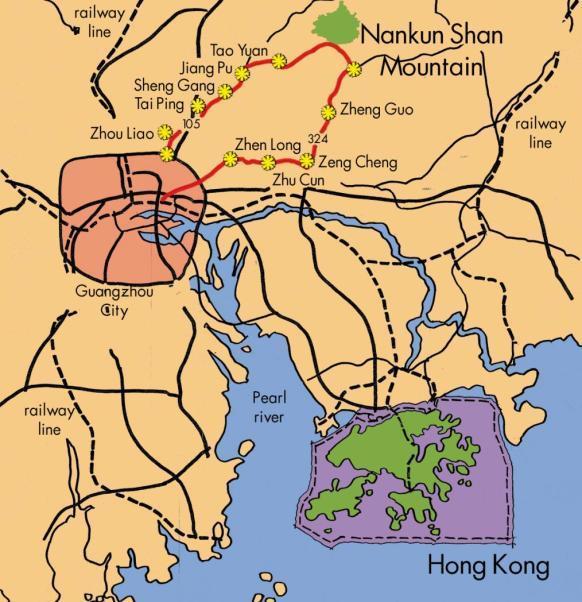
EDSA: Location plan
This comprehensive process of master planning allows HM Design to come up with creative solutions to sustainable development tailored to each situation and client. This approach has helped create over 40 Sustainable Tourism Master Plans in over 30 countries including international award-winning projects such as Naboisho Wildlife Conservancy, Crosswaters Ecolodge, Lapa Rios, The Lodge at Chaa Creek and Nihiwatu Resort. The latter three were existing lodges which were in need of a long range Physical Master Plan that would add value to the property but at the same time enhanced the “4Cs” approach to sustainability – Conservation, Community, Culture and Commerce.
Below is a detailed Best Practice Case Study of Nankun Mountain Experience Master Plan and the first phase Project - Crosswaters Ecolodge:
NANKUN MOUNTAIN EXPERIENCE MASTER PLAN & CROSSWATERS ECOLODGE SITE PLAN:
Project Location: Nankun Shan (Mountain) Reserve, Guangdong Province, South China
Project Type: Sustainable Tourism Planning and Ecolodge Site Planning
Owner/Client: Longmen Mt. Nankun Zhongheng Ecotourism Development Co. Ltd.
Introduction: Longmen Mt. Nankun Zhongheng Ecotourism Development Co. Ltd., a company owned by Chinese Nationals implemented an innovative approach in 2003 which is holistic in nature and addresses all the Master Planning steps mentioned above. In collaboration with team Planning and Design leader Hitesh Mehta and the company he used to work for - EDSA, the developer’s goal was to develop the first sustainable tourism destination (Nankun Mountain Experience) in China in the forests of Nankun Shan Reserve, Guangdong Province, S. China. The planning team employed a cutting-edge quadruple bottom line approach that not only protects the existing forest biodiversity, but enhances it; that not only involved the local people but also helps them benefit from the development; that only injected much needed capital into the local economy but also make profit and finally that not only respected the spirit of the place but enriched it through thoughtful, sensitive sustainable planning and design.
The Phase One project of this Master Plan – Crosswaters Ecolodge, has been operating since 2006 and has won numerous international awards including two rare awards from the coveted American Society of Landscape Architects (ASLA). In a country where uncontrolled development has been causing untold damage and displacing millions of people, Crosswaters Ecolodge is an exemplary best practice in environmental, social and spiritual consciousness.
Context:
Nankun Shan Nature Reserve is located in Central Guangdong and 80 miles from
Guangzhou. The reserve was established in 1984, and its major objective is to
protect the subtropical evergreen broadleaf forest. The nature reserve lies
within the boundaries of the Nankun Shan Forest Park, which covers an area of
260 sq. kms. There are over 1300 plants to be found in the park with over 30
sq. kms of Bamboo, the main species being Phyllostachys prubescens. There are
over 74 bird species in the reserve and nationally protected species include
the Mountain Scopes Owl, Grey-headed Woodpecker and Orange-Bellied Leafbird.
There are over 176 species of Butterflies with four of them considered
near-threatened.

EDSA: Nankun Shan Experience-Detail Overall Master Plan
Over 5,000 people live in the Nature Reserve and it should be noted that the main income generating activity of the local people was the harvesting of Bamboo for use in scaffolding in Guangzhou and Hong Kong.
Programme of
Development: The overall
Ecotourism Plan includes the development (over a fifteen-year period) of a
high-end luxury Ecolodge (Crosswaters), a boutique 25-room lodge called
Sumoaping River Lodge, three-star Village Lodge, a visitor and Interpretation
Center in Shangping Village, a Bamboo Museum, retail and civic center in the
village, and enhancement and building of new trails.
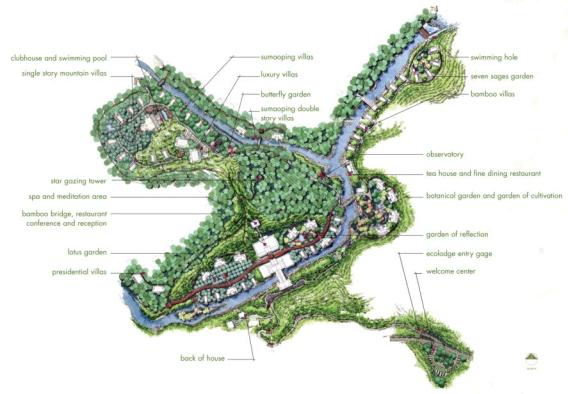
EDSA: Crosswaters Site Plan
Analysis:
The author of this article and his planning team carried out an in-depth
environmental, social and metaphysical analysis. They made three different
onsite visits (one week each) during winter, spring and summer and spend
quality time on the Reserve first understanding and then studying the ways of
living of the local minority Chinese people – Keija, who make up the majority
of the population on the mountain. The planners particularly studied their
internal spaces and relationships to gardens and philosophical connections with
the Bamboo. The site visits also unlocked a rich culture throughout the
mountain and villages within. The individual elements of architecture, flora,
fauna, people, food and unique details helped to become a guiding force in
establishing character and style that was unique but also reflected the
elements that made the region special.

Matthew Lewis:Analysis Sketch - Plan Keija House
The
planning team also looked for clues and responses from what they observed
–drainage, existing agriculture, water levels, seasonal visitor traffic,
industry etc.
From
the physical topo base map provided by the client, the author and his planning
team used Geographic Information Systems) GIS to generate several layers:
Watershed; Vegetation; Hydrology and Land Use. They also used GIS add-ons
(Spatial Analyst and 3-D Analyst) to create slope, elevation, slope aspect
analysis and 3-D terrain analysis. The team then created layers from which they
identified the optimum locations for the various proposed land uses and
buildings.

Michael Chiang: Feng Shui sketch
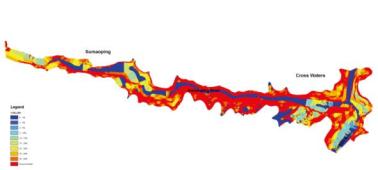
EDSA:
Analysis_slope
Participatory
Planning: The Planning team
requested the client to organize a kick-off meeting with the local community
whereby they interacted with the local Keija community and heard their views on
Ecotourism development in their surrounding areas. Several discussions were held
during which local wisdom and knowledge was tapped to ensure that valuable
information about the site is used to develop a truly authentic destination.
The opportunity was also taken to inquire about local bamboo artisans and
craftsmen/craftswomen. They also made several awareness building presentations
on Sustainable Tourism, Ecotourism and Ecolodges to local authorities.
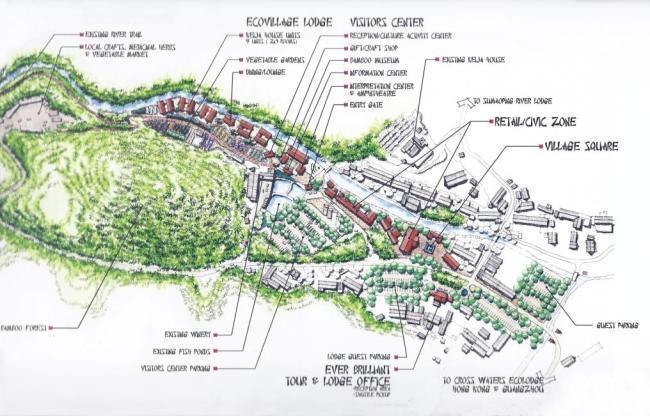
EDSA: Village Master Plan
It should be emphasized that local people were brought into the planning process from Day One. Members of the local council and leading citizens from the main village made valuable contributions. There was significant community participation in the preparation of the Overall Sustainable Tourism Plan and the consultants received regular feedback on the various alternative Plans that were presented to the client and local people. It should be noted that they were able to convince the developer not to demolish the local village, but actually celebrate it and turn it into a rural tourism attraction.
The first project to jump-start the Nankun Mountain Experience destination - Crosswaters Ecolodge was completed in 2006. For the metaphysical site planning of this Ecolodge, the planner employed the specialized services of a local renowned Feng Shui master (Michael Chiang) with 20 years’ experience to help analyze the ‘Chi’ (Chinese word for energy) of the site. South China is the center of Feng Shui beliefs and thought processes and the planners felt that the local cultural and spiritual values needed to be respected. It was crucial that the ‘chi’ of the site not be disturbed during development.
Feng
Shui Planning helped to harness the ‘Chi’ of the site. The entry bamboo bridge
is located on the Feng Shui 30 of North axis and the main buildings are all symmetrical
to this axis. All the villas and public buildings are sited in the most
desirable Feng Shui configuration – with hills in the back and water in front.
The Bamboo Bridge, Reception, Conference Center and Spa Building are all
located on the Feng Shui axis similar to the axis in the Summer Pavilion in
Beijing. Crosswaters Ecolodge thus became the famous lodge property in the
world to have Feng Shui tours of the property.
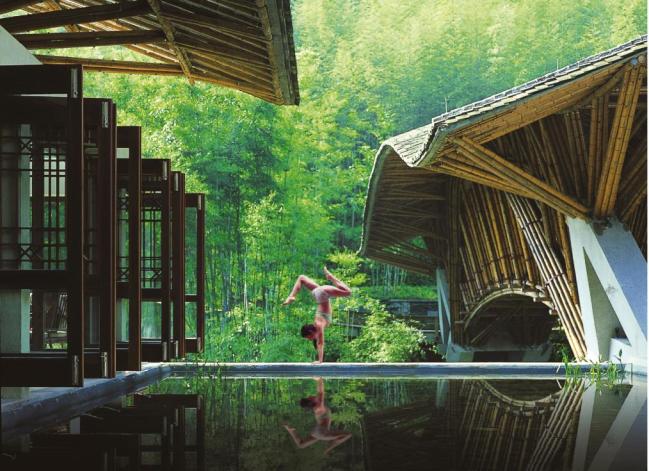
All buildings at the lodge made optimum use of the slope and the bamboo bridge was sited to connect easily to the reception and lounge areas. Crosswaters Ecolodge is an ecotourism destination that is providing a variety of experiences and accommodation types – from Mountain Villas to River Villas. Star gazing, wellness activities, mountain climbing, hiking, boating, birding, tubing, cycling, walking, swimming, wine tasting, fruit picking, are just some of the experiences available to tourists visiting the Ecolodge.
(Article
and photos by Hitesh Mehta, FASLA FAAK RIBA Associate AIA, President
of HM Design) (2015)
Hitesh Mehta, a dual American/Kenyan citizen, is one of the world’s leading authorities, practitioners and researchers on sustainable tourism/ecotourism physical planning and both the landscape architectural and architectural aspects of ecolodges. He is an author of three books, including “Authentic Ecolodges” by world renowned publisher - Harper Collins.
Hitesh is a Landscape Architect, Architect, Interior Architect and Environmental Planner and is a multi-International award-winning planner and designer with Awards in Landscape Architecture, Planning, Architecture, Urban Design, Creative Writing and Interior Design. Hitesh has over 28 years’ experience, having worked and consulted in 60 countries on six continents.
In July 2006, National Geographic Adventure magazine identified Hitesh as one of five Sustainable Tourism Pioneers in the world mainly because of his Master Planning work to protect endangered habitat and alleviate human poverty. He has been featured / interviewed / mentioned in over 130 international magazines, newspapers, books, newsletters and blogs. Mr. Mehta is also an Adjunct Professor, a Professional Photographer and a Hall of Fame Cricket Player from Kenya.
Copyright © Global Forum on Human Settlements (GFHS)
